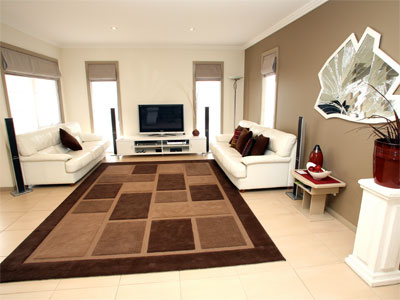Lockstar Homes
The Melbourne
Overview
Designed with first home buyers and investors in mind, yet offering a trendy and simplistic living style at a very affordable price. Its flowing living areas are focused on a central kitchen and various bedroom/bathroom options.
Main Features
- 3 bedrooms with robes
- open space meals/living area
- double garage
- formal lounge
| dwelling | 128.5m² |
| garage | 42.5m² |
| porch/portico/verandah | 2.7m² |
| total: | 173.7m² |
* Sizes shown are approximate only, please see the brochure for more accurate details.
